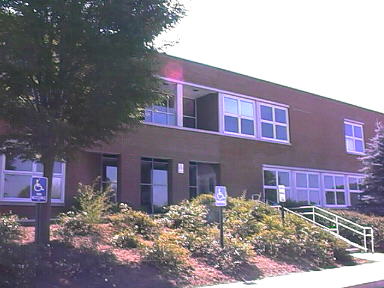
Worthington High School* Virtual Tour
From Mark Cameron
In 1992 My sister graduated from Worthington. While attending the graduation I was mostly in what was the west end and I noticed a huge number of changes. June 20th, 1999 a few class members were fortunate to met with Mrs. Galipult for a tour. The Building has changed tremendously. At times it was hard to figure out just where we were compared to 1979. I visit the school quite often now for sports etc., my daughter Trisha is now a Sophomore there. Here are photos with brief descriptions of the tour. All other classes feel free to link to this for your site.
* Now called Thomas Worthington High School
 |
| The Front, what used to be the offices and library in this section is now dedicated to classrooms and the upstairs now has a large study hall, computer labs, and various class rooms. The Aux Gym is gone, -now class rooms. The Main Gym is now the library. |
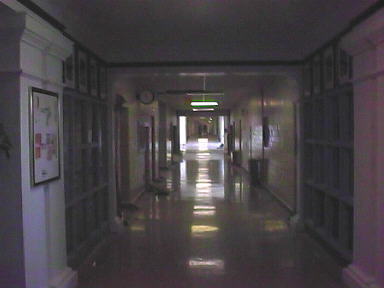 |
| Who could ever forget the hallways. This is looking east from the west classroom entrance (where the offices are now located). This used to be the west guidance area. |
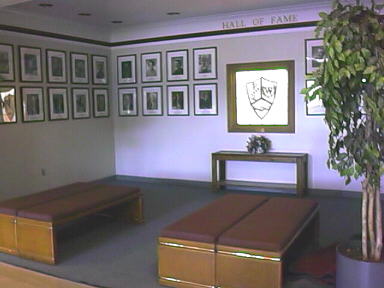 |
| Across from the west office is the Hall of Fame. This is the first thing you will see entering the building on the west-end near the classrooms. The basement is still in use. |
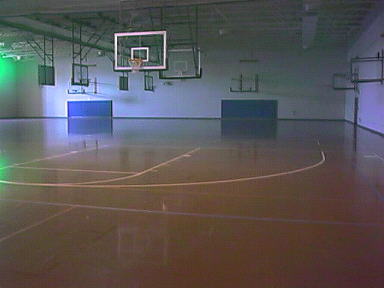 |
|
Here is the new Aux. Gym. What used to be on the front lawn is now a spot with numerous basketball and / or volleyball courts with the floor marked for a large variety of other games. This is the southwest point of the building. |
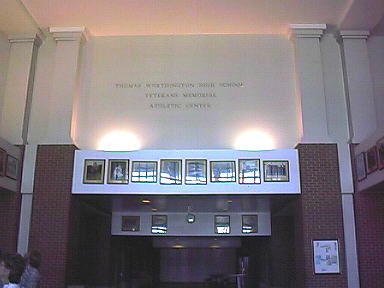 |
| This is the new west entrance lobby (where the west study halls were located). From here the hallway shifts right then left, to the familiar long hallway. |
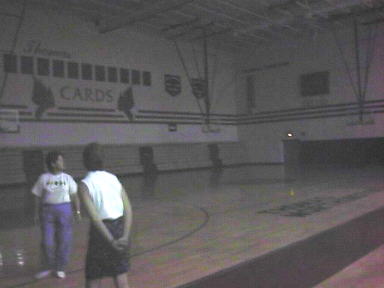 |
|
This is the new basketball gym. The bleachers are located on the west side. The Gym is standing on what was the far west-end classrooms and study halls. |
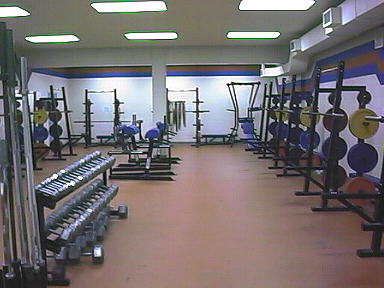 |
| The
weight room, located near the gym. A new larger weight room was added in 2002. |
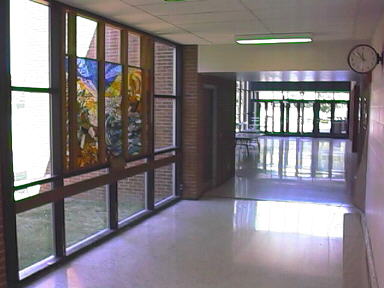 |
| This may look familiar. This is the lobby to the theater (one of the few things that hasn't changed). This shot from the main hallway is looking north. Notice the stain glass on the left; this used to reside in the east-end near the study halls. It was moved here where it could be in direct sunlight (the east-end study halls are now class rooms). |
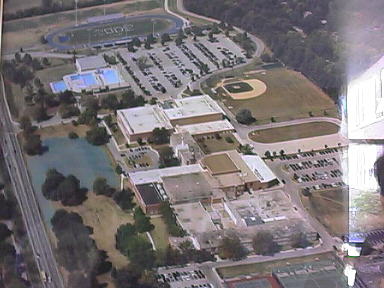 |
| Here is a skyview of the school, you can see where the building has expanded on the west and east ends. The Class of 2002 posed in the football stadium. |
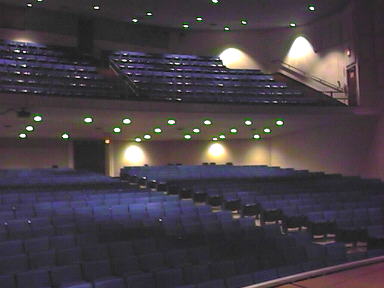 |
| Here is the theater; nothing has changed here! There is also new Off Off Broadway style theater added to the east end. |
Click Here to Continue the Tour