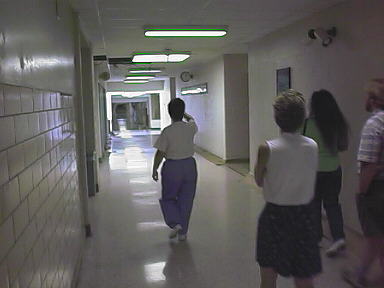
Page 2
 |
| This is the main hallway heading from the central section by the boiler room to the east- end. |
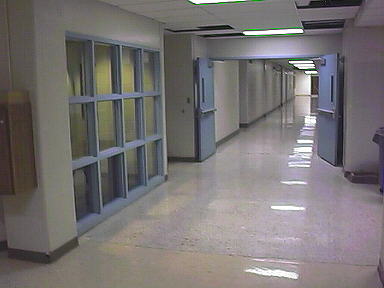 |
| This was taken from the former Aux. Gym (looking towards the main hallway where the main offices use to be, the book room is still on the left). This area houses additional classrooms and other subject areas. |
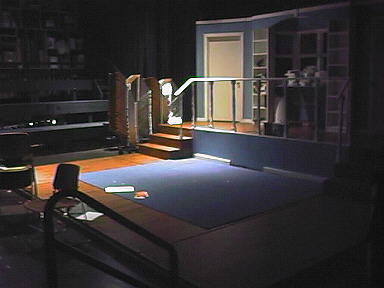 |
| The new addition built in the east end features an Off Off Broadway style theatre. This section sits just west of the East Guidance Office and connects with a new hallway near the east office, plus one back to the main hallway. |
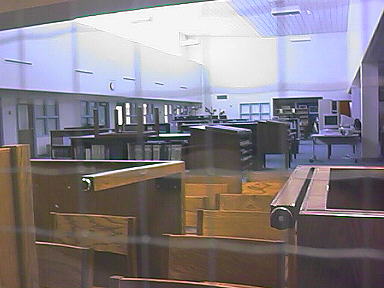 |
|
The library is now located in what was the main gym (looking west). |
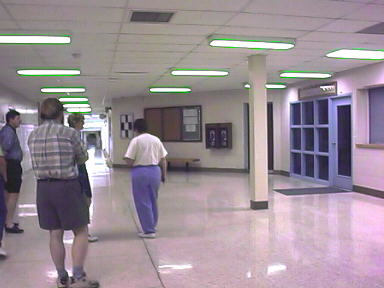 |
| Here is the main hallway in the central section. THe computer lab is now upstairs and the store is now in the commons. |
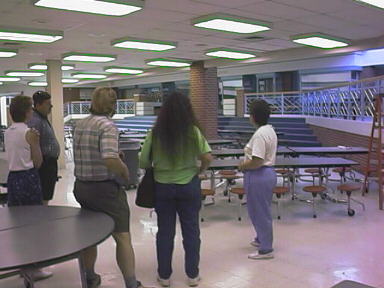 |
|
The commons, or cafeteria, has been remodeled. The courtyard was inclosed which expanded the room. This is looking from the entrance towards the east where the store is now located. |
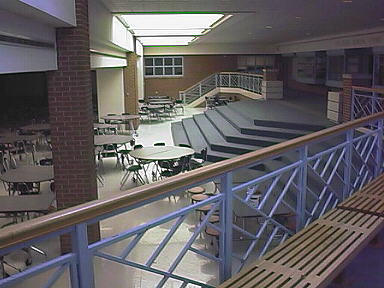 |
| Another angle showing the commons. The stairs lead up to the mid level. Behind this shot are the new stairs linking to the upstairs portion of the east end. |
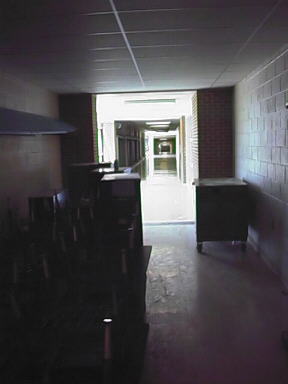 |
| This is looking west down the upstairs main hallway from the east end (all the furniture is in the hallway for painting and updating the east end classrooms). |
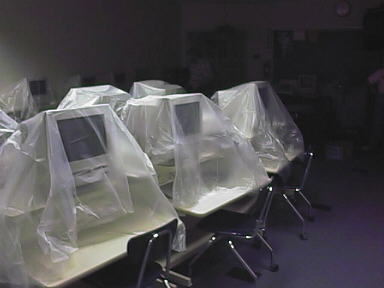 |
| These were all teletypes and punch cards when we were in school! (a shot from the Computer Lab). |
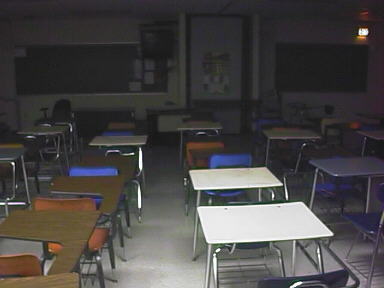 |
| Here is the study hall; dividable up to four rooms for testing, located in the central upstairs section. |
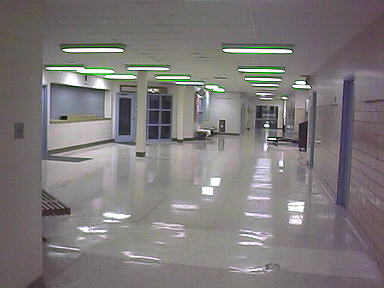 |
| Looking East from the Central Section in the lower main hallway. |
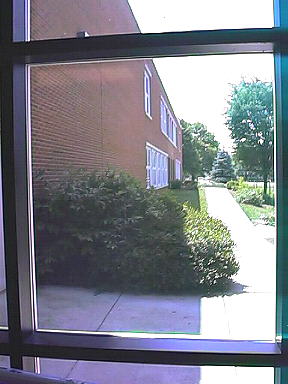 |
| Looking out the window from the main hallway. |
Special thanks to Pam Galipault for taking a Sunday morning to show a few of the class members the ole but not forgotton building. Changes over time are too numerous to mention. One thing however has never changed....